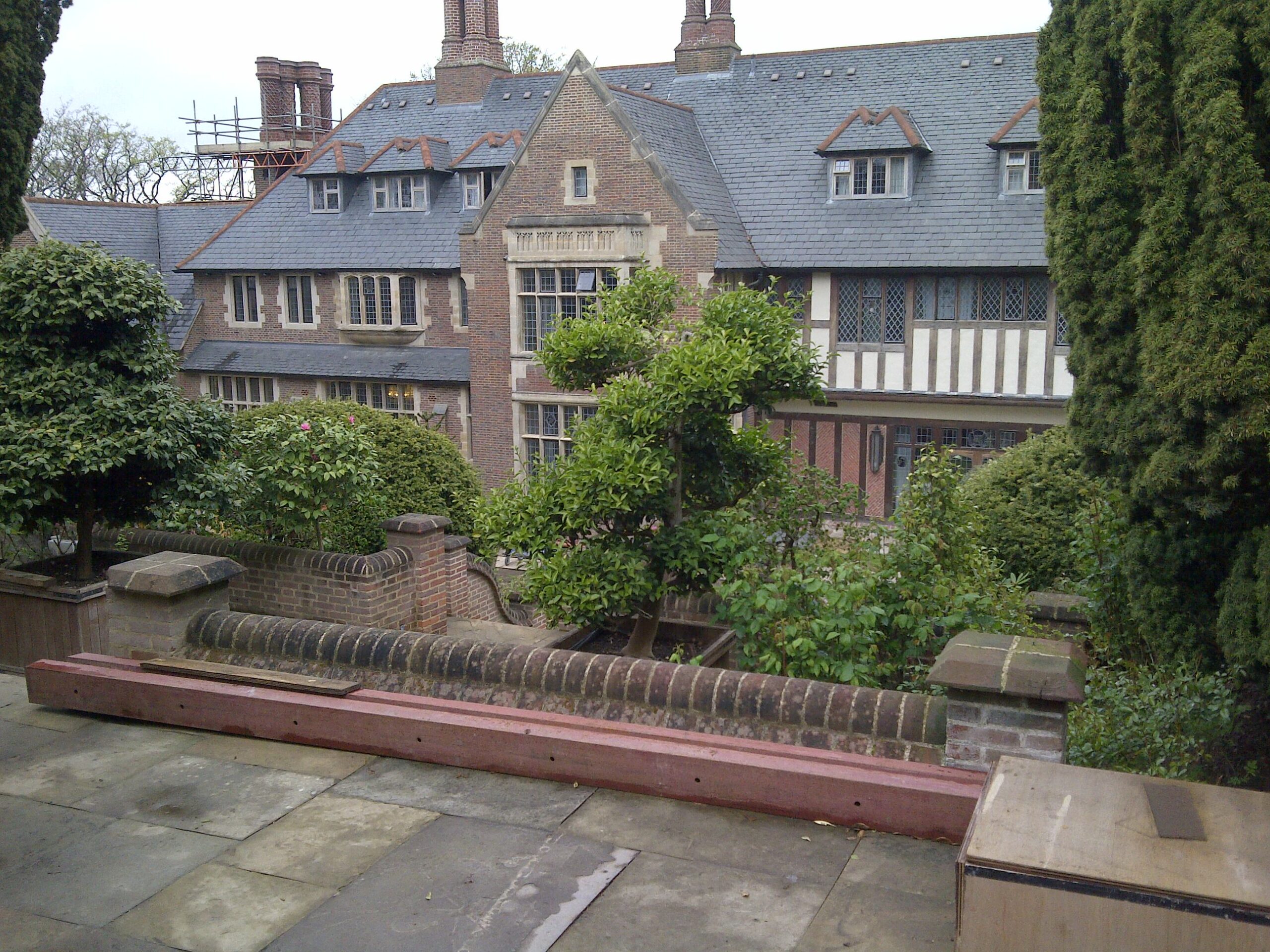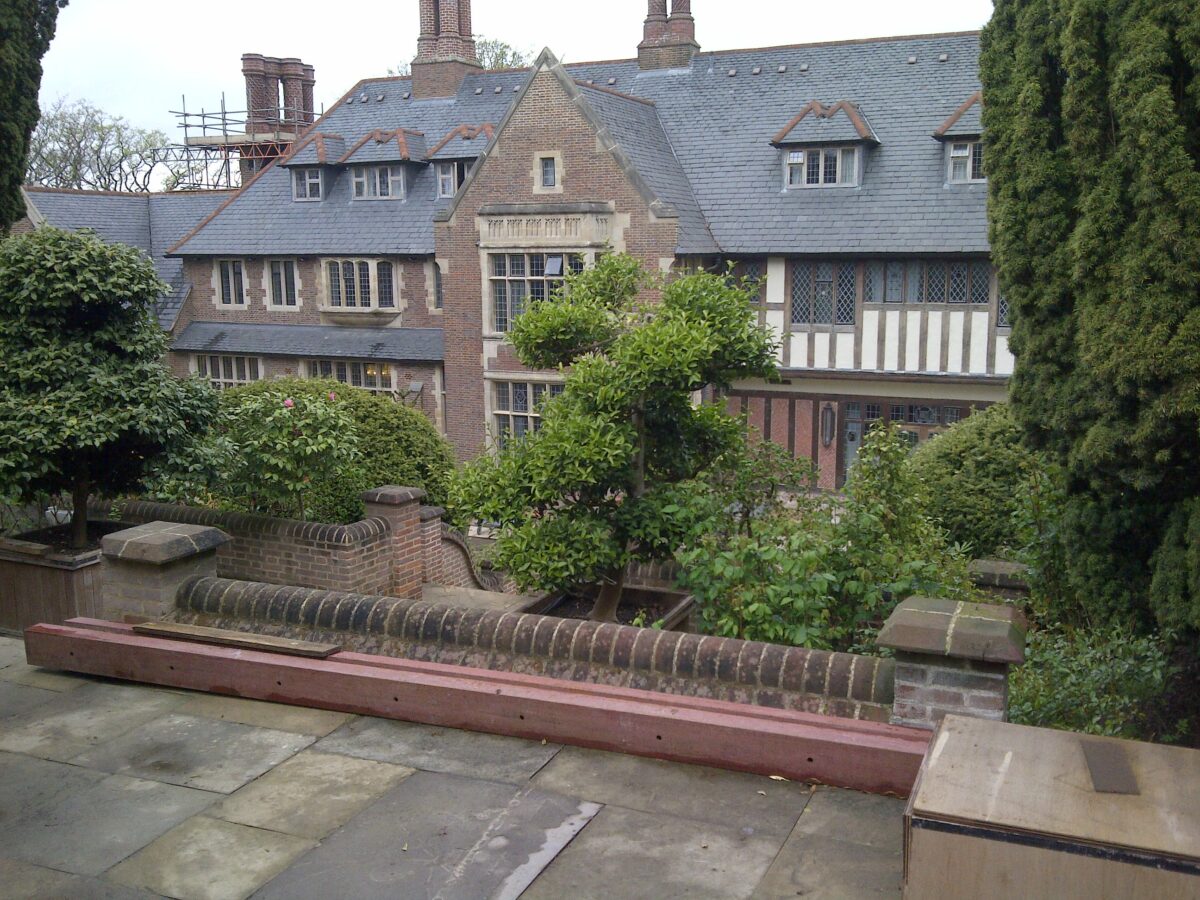West Heath Road

Background
Set within 3 acres of Hampstead this remarkable and imposing grade 2 listed landmark building was originally built in 1932. Under this contract it was extensively modernised and extended to provide 29,000 square feet of ultra high end residence comprising of 8 bedrooms all with en-suite bathrooms. A modern kitchen, dining room, drawing room, studio gallery and a lounge complete with a glass floor overlooking the internal swimming pool occupy the 1st floor, the Ground Floor includes the Main Entrance lobby, Reception Room, Great Room, Playroom, Library, guest toilets together with back of house areas and access to the separate staff quarters. The internal leisure space complete with fully fitted gymnasium, cinema, wine store, bar, full height aquarium, changing rooms and a swimming pool incorporating a mechanically raising floor provides a fully air conditioned function area for up to 300 guests. The landscaped gardens with heated swimming pool, tennis court, air conditioned changing rooms, bar and tree house are lit with over 1000 LED light fittings fully controlled via the Crestron system.
Project Information
The new installation comprises of full mechanical and electrical services as follows:
Gas fired LPHW heating system including under floor heating to most areas
Domestic water system including new incoming mains, boosted cold water and hot water services
Gas installation serving heating equipment, cookers, gas fires, external BBQ’s and external pool heating boilers A system of Ground Source Heat Pumps providing energy for the under floor heating and indoor pool installations
Comfort cooling to the majority of areas
Full ventilation and air conditioning to the internal pool, gymnasium, cinema, therapy and entertainment areas A completely integrated Building Management System and Automatic Controls Public health installation to kitchens, bathrooms, toilets changing rooms and steam rooms
General power installation including a new EDF sub-station, mains and sub main cabling, mains switchgear and general distribution boards
Dimmable lighting integrated with the building management installation and AV systems
A Crestron fully integrated Audio Visual installation providing TV, satellite, radio, audio visual, telecommunications and curtain/blinds control
A security system including intruder alarm, video entry and CCTV installations
A complete LD2 fire alarm installation


